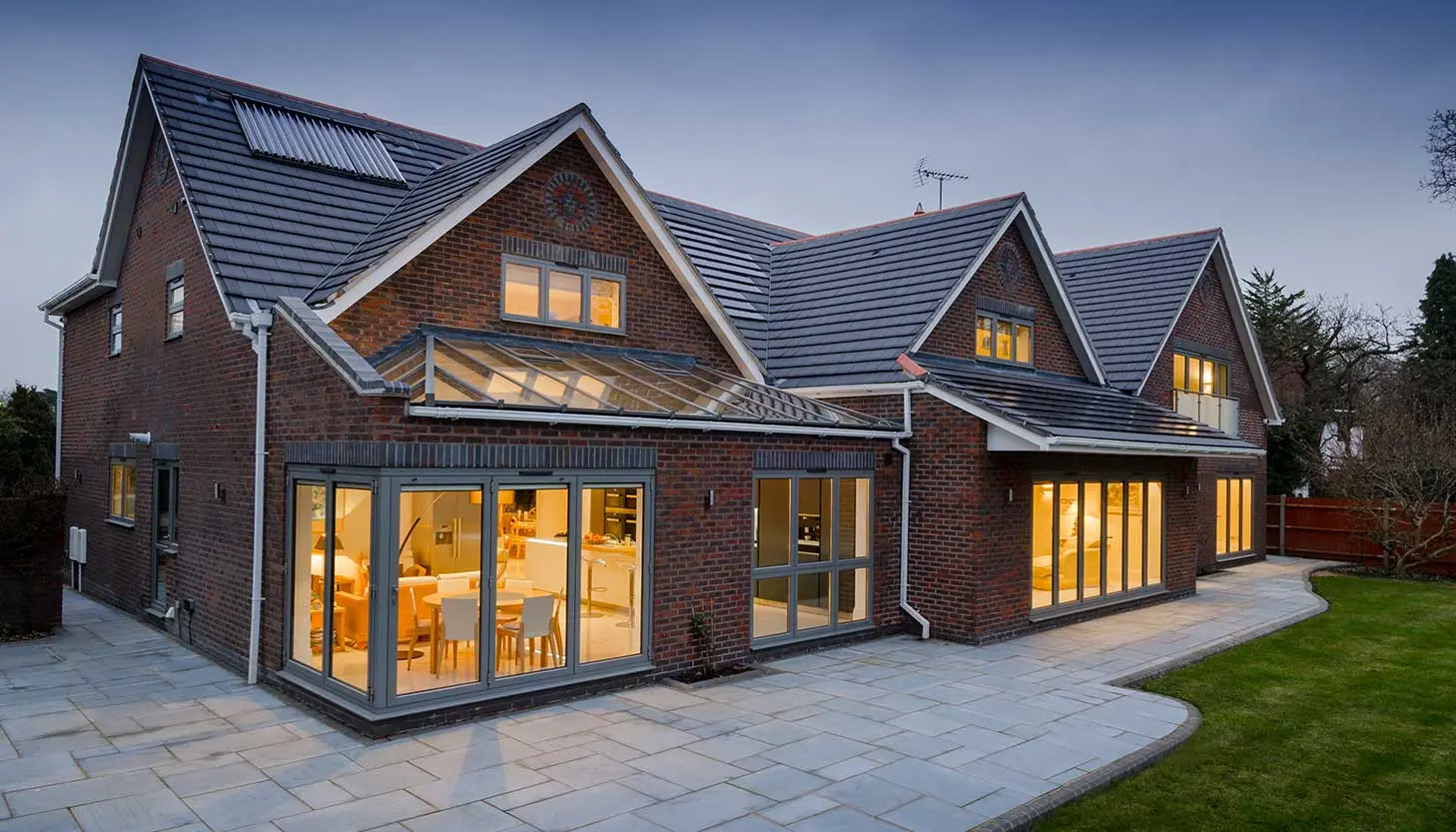
Material
Style
uPVC Standard Window
Useful Tools
uPVC Flush Window
Useful Tools
uPVC Tilt and Turn Window
Useful Tools
uPVC Sliding Sash Window
Useful Tools
uPVC Standard Bay Window
Useful Tools
uPVC Standard Bow Window
Useful Tools
uPVC Flush Bay Window
Useful Tools
uPVC Flush Bow Window
Useful Tools
uPVC Single Door
Useful Tools
uPVC French Door
Useful Tools
uPVC Patio Door
Useful Tools
uPVC Arch Door
Useful Tools
uPVC Stable Door
Useful Tools
Style
Aluminium Bi-Folding Door
Useful Tools
Budget Composite Single Door
Useful Tools
Premium Composite Single Door
Useful Tools

*This image is only a visual representation
Viewed from outside
{{sections[selectedIndex].title}}
Choose a colour of your window to perfectly match your home. From white to walnut and everything in-between.
{{productNoteLength}}/280
Universal
{{windowName | hyphenless}}


